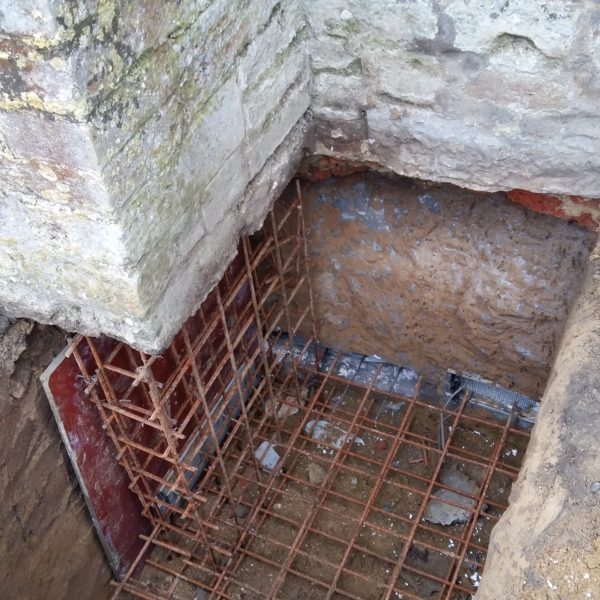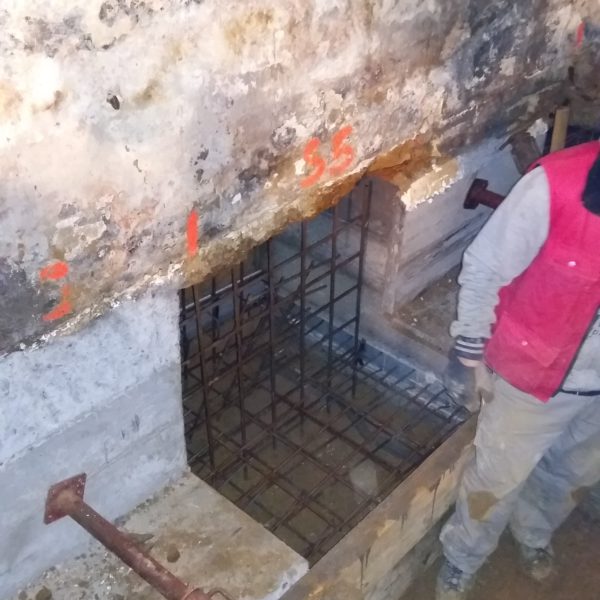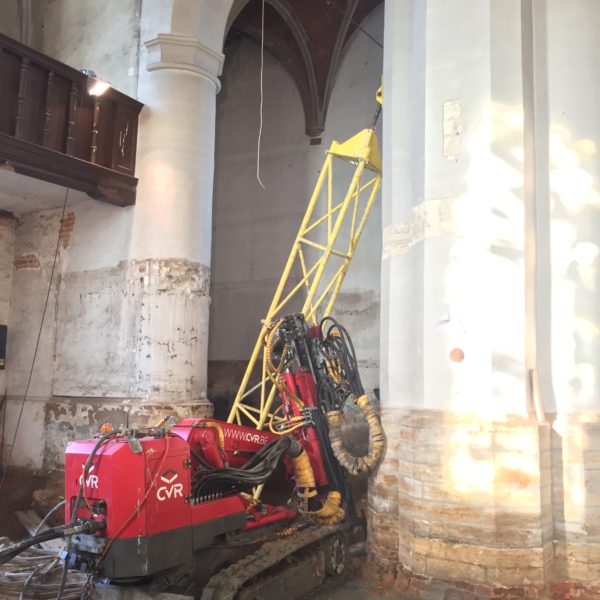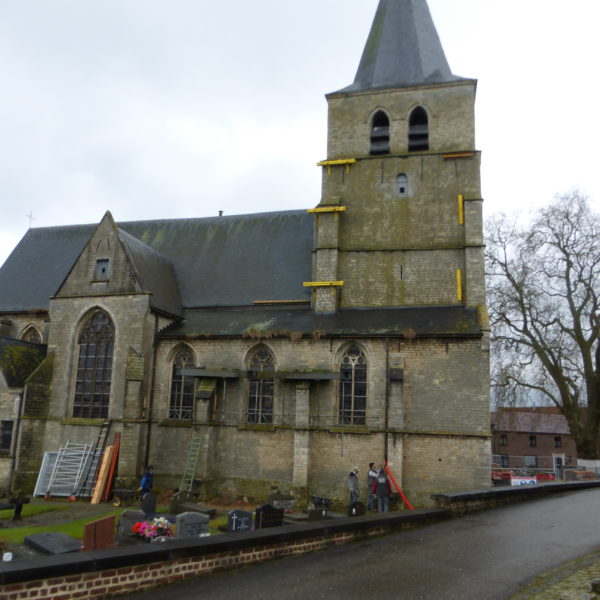St. Agatha churchSint-Agatha-Rode (Huldenberg)
What was the customer’s request?
To deepen the existing foundations of the St. Agatha church (cultural property), on the one hand by underpinning the massive exterior walls by means of shored trenches to a depth of 1.20 m, and on the other hand by installing micro piles under the bearing walls and columns of the church tower.
What technical challenges did the project pose?
Considering its age, the church was prone to stability problems, which were evident for instance from various cracks in the exterior walls. Stability defects also showed in the church tower, which is supported at the front by massive walls (80 to 100 cm thick) and at the rear by two massive columns. For this reason, the church had been propped up in various ways in the past. The existing footing showed relatively large differences in foundation wall depths, both on the front façade and on the side façades.
The working space area was very limited, both inside and around the church, which is surrounded by the graveyard.
How did CVR tackle it?
In the first phase, the necessary core holes were drilled through the church tower’s bearing walls and columns, after which the micro piles were drilled both perpendicularly and at an angle through the walls and columns, all at a fixed intermediate distance.
In the second phase, the bearing walls of the church tower were underpinned in one-metre wide segments by means of shored trenches. Once a segment had been excavated, a prefabricated reinforcement cage was installed over the micro piles. The segments were also mutually connected using connecting rebar. In this way, a ring girder was eventually realised in order to provide proper spread of the church tower load over the different micro piles.
Finally, the existing foundations of the side walls of the church building were underpinned with shored trenches and provided with a deepened, uniform footing. Here too, the different segments were mutually connected with foldable rebar.
Before starting the substructure activities, a phased plan for the different segments was drawn up in collaboration with the engineering office, in order to minimise settlement of the church building.
What was the end result?
The existing, inadequate foundations were deepened to the required foundation wall level with underpinning and micro piles. This was done with a minimal impact on the surrounding area and the existing structure. After our work had been completed, the main contractor could start with the renovation of the inside and outside of the church building. The future stability of the church has been guaranteed. In this project, CVR contributed to the repair of a piece of cultural property in Belgium.





