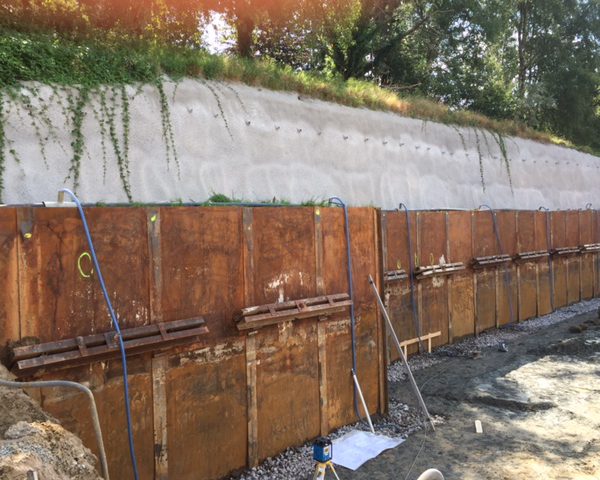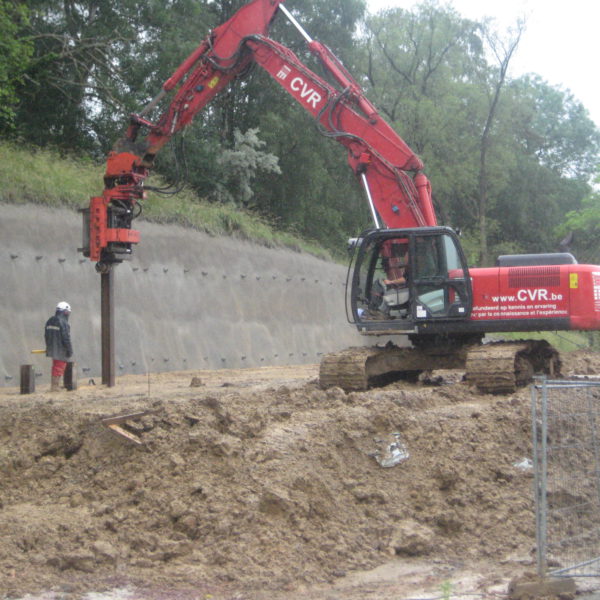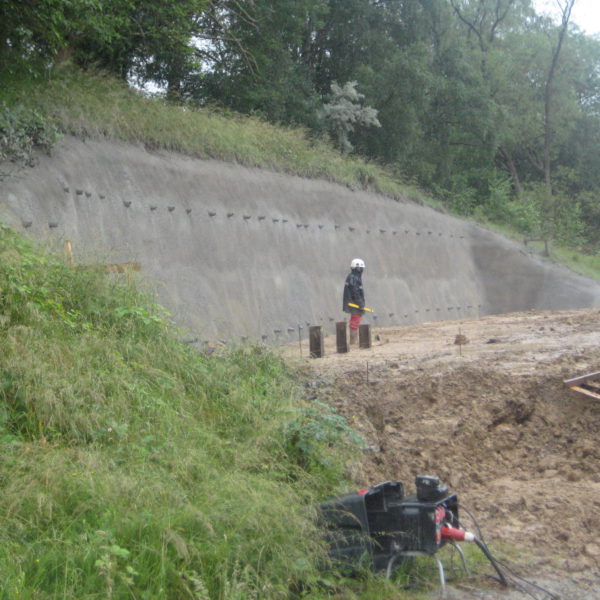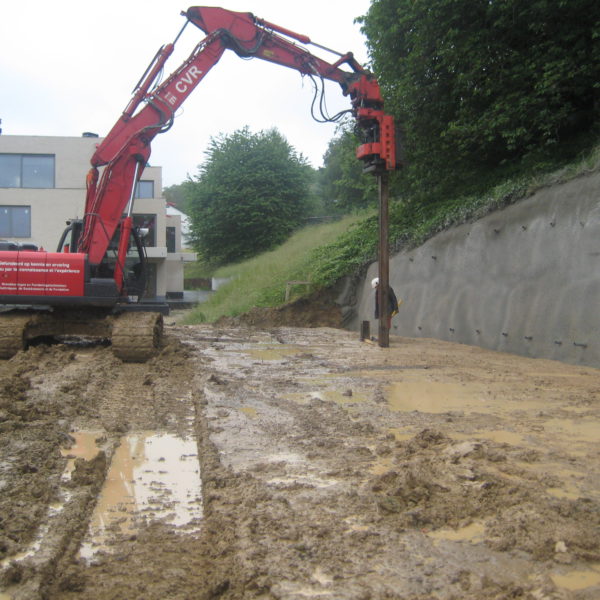Beaumont ResidenceGeraardsbergen
What was the customer’s request?
For the realisation of an apartment building with an underground car park situated on the street side and an embankment at the rear, we were asked for the best technically and financially feasible sheeting method to:
- install temporary sheeting for the construction of the basement;
- install definitive sheeting to stabilise the embankment, considering the terraces are situated a few metres in the embankment at ground level.
What technical challenges did the project pose?
As the building had to be erected in an existing embankment, the terrain was inaccessible to traditional foundation machinery.
The stability had to be safeguarded up to 11 metres, from the top of the embankment to the basement excavation level.
The existing embankment was made up of different earth layers of water-bearing interfering layers, which provide water outflow resulting in surface instability.
How did CVR tackle it?
An anchored Berliner wall with steel plates was chosen as sheeting for the basement wall. The anchoring was necessary in order to guarantee the general stability of the overhead embankment. To minimise the effect of the water flowing out of the embankment as much as possible, the sheeting was done with steel plates instead of prefabricated concrete slabs. This avoided the inflow of water and soil.
For the definitive sheeting of the embankment for the benefit of the terraces, the nailed wall technique was used. As this technique had to be applied at least six metres into the existing embankment, it was no longer accessible to the traditional foundation machine. Our specially designed machines can place the nailed wall slope in the correct location and at the right inclination in one single movement. We successively installed the working surfaces, reinforcement, anchors and shotcrete.
Thus, one single technique was used to execute the temporary stability, the embankment adaptation – which was necessary for the basement construction – and the definitive earth-retaining structure for the terraces.
To solve the water outflow problem, vertical drainage was installed behind the nailed wall during the activities. This diverted the water to the bottom of the wall where it was connected to the sewer system via a horizontal drain.
What was the end result?
A satisfied customer




