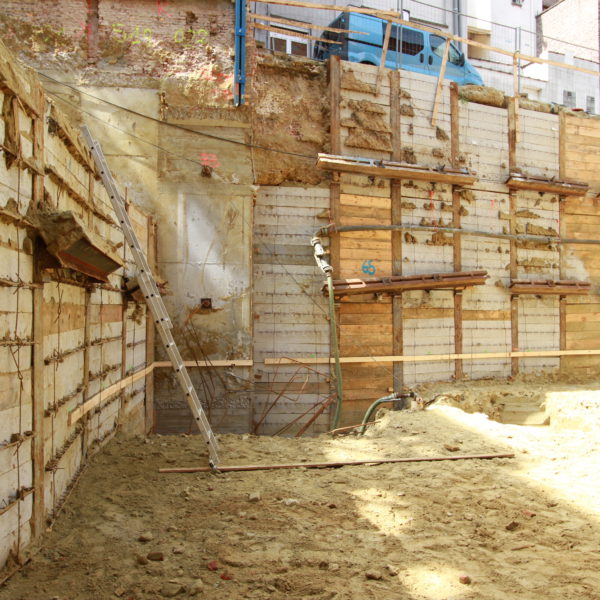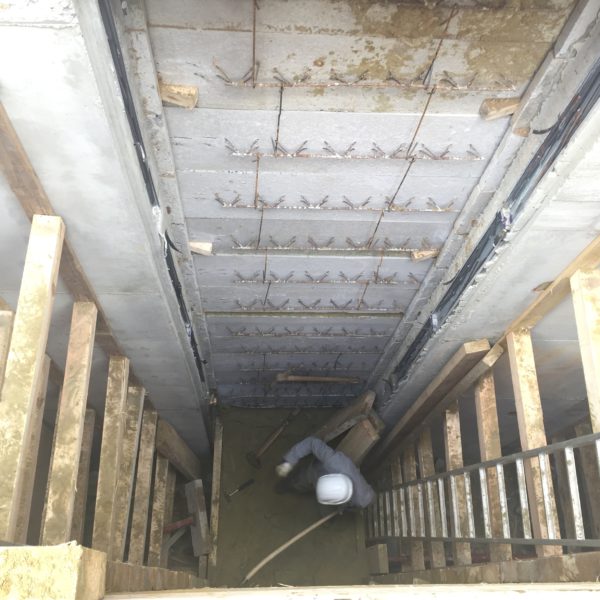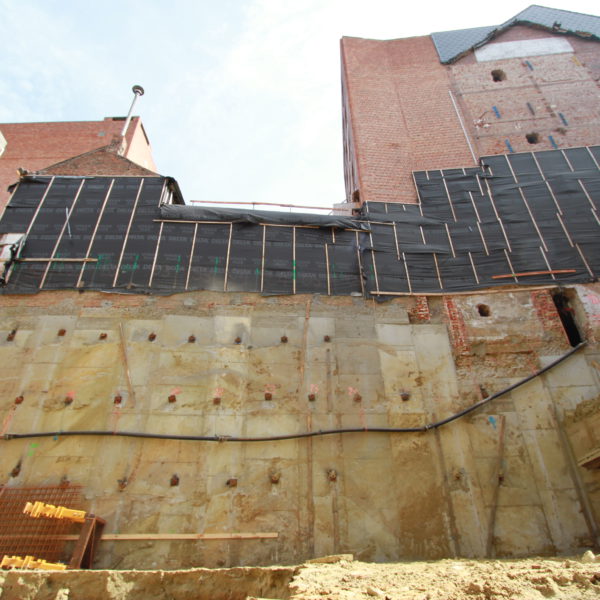De BondLeuven
What was the customer’s request?
To enable the realisation of shopping areas and student accommodation, it was necessary to excavate a construction pit. One half would be excavated to a depth of 5 metres and the other to 8.5 metres.
The sheeting method had to be designed such that the maximum surface area of the lot could be used.
What technical challenges did the project pose?
The project’s considerable challenge consisted of executing the activities behind a façade which was classified and which therefore had to be preserved, resulting in limited access to the site.
There was also a large difference in level between the existing foundation springing lines of the various adjacent structures that required underpinning. There was also a level difference of more than two metres between the site access and the adjacent alley at the rear.
How did CVR tackle it?
To satisfy the demand for maximum use of the lot, CVR opted to underpin the common wall using the shored trench technique.
This meant no loss of space with the common walls as a result of the sheeting.
Due to the large level differences, a phased plan was drawn up: the sheeting was done in three phases depending on the accessibility of the lot. For instance, two phases of underpinning were needed before the first phase of the drilled Berliner wall could be installed in the compacted sand.
Here, it was important to take account of the accessibility requirements for the various machines.
What was the end result?
Through close consultation with the different parties and proactive coordination of the various works, this complex site was completed successfully.




