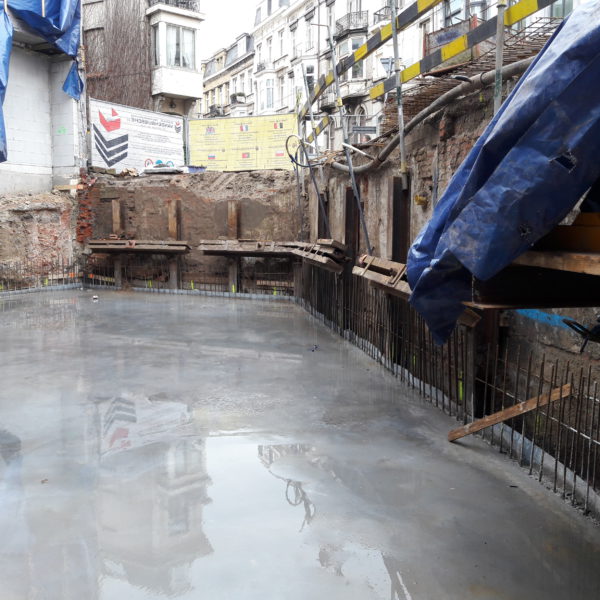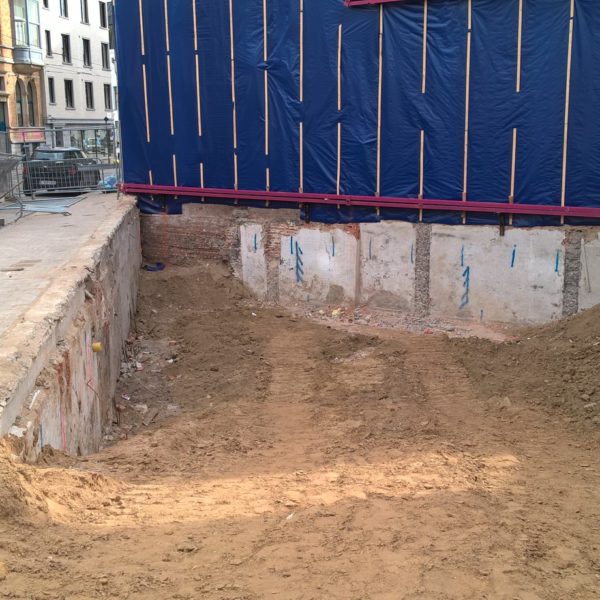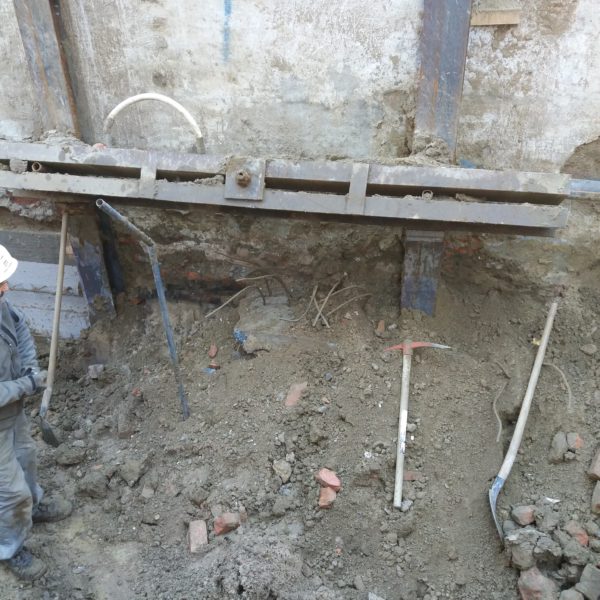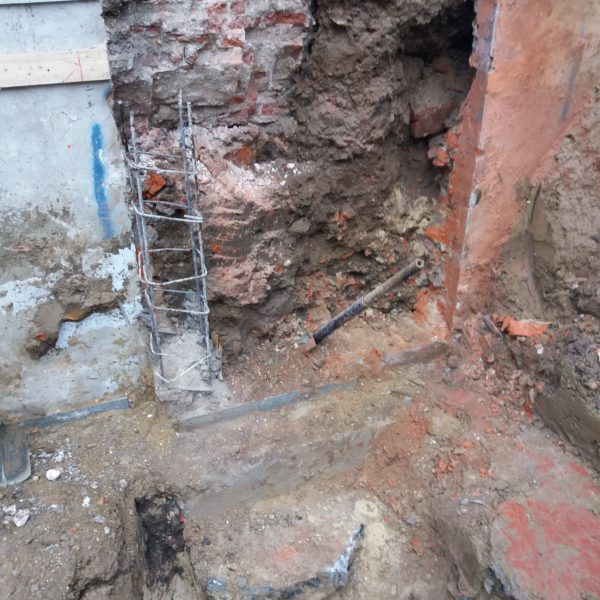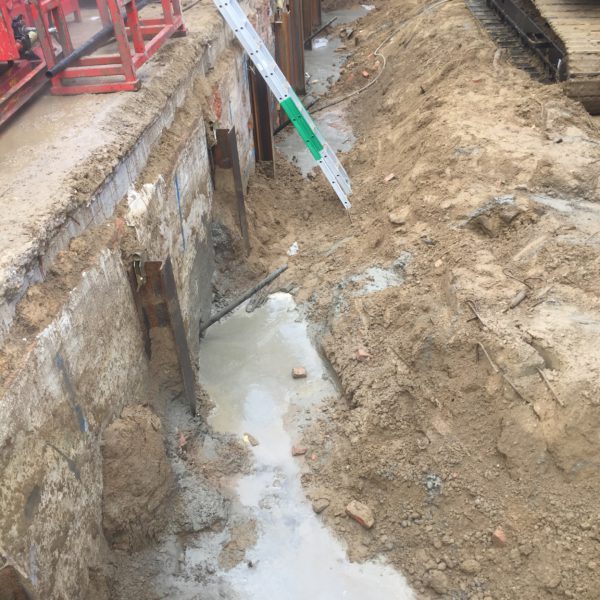Gebroeders VandeveldeGent
What was the customer’s request?
The underpinning of the existing foundations of the apartment buildings by means of shored trenches to a depth of 3.35 m (earth retaining from 1.05 to 2.85 m).
The installation of a Berliner wall on the Gebroeders Vandeveldestraat and the
St.-Martensstraat (earth retaining: 3.25 m)
What technical challenges did the project pose?
The existing road-facing basement wall, which was in exactly the same location as the Berliner wall, had to be retained.
A section of the existing basement walls and the foundations of the adjacent buildings lost their stability over time and had to be replaced together with the substructures.
How did CVR tackle it?
In order to integrate the existing basement wall into the Berliner wall, vertical core holes were first drilled into the existing basement floor. We subsequently vibrated the profiles, through the core holes and against the basement walls. This initially safeguarded the horizontal stability of the basement wall. After installing and tightening the anchors, the existing basement floor could be demolished and further sheeting could be installed under the old basement wall if desired.
In the meantime, on the other side of the site, anchors were already drilled from ground level into the most weakened sections of the existing foundations. This enabled the excavation and replacement of the sections in the substructure phase, without risk of collapse.
As an extra safety measure, the basement walls of this zone were excavated just before executing the concrete basement.
What was the end result?
In spite of the difficult and challenging starting situation, which was caused by the existing (weakened) foundations and basement walls, the Berliner wall and substructures have been executed very soundly and to the customer’s satisfaction.
